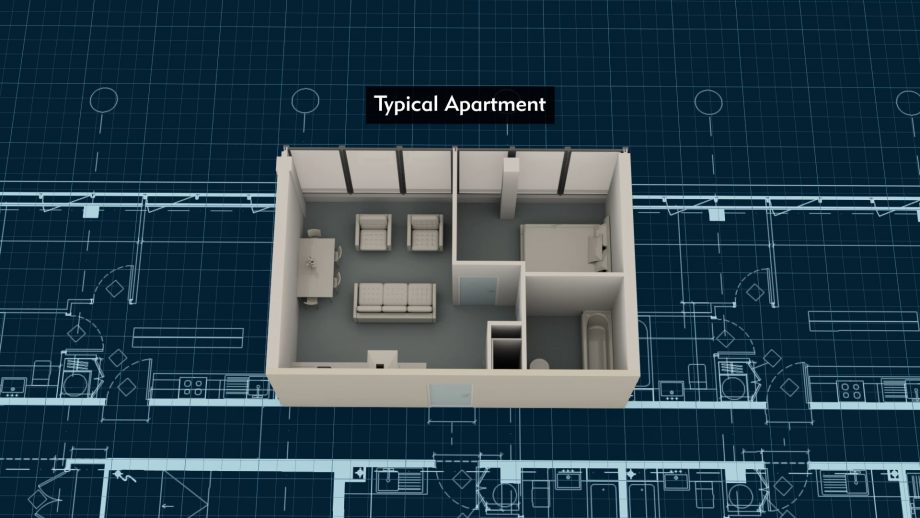Hanover House, Reading
Conversion of this former office building to affordable private residential with minimum internal areas for living standards was only financially viable if the thickness of the Part E compliant party wall construction was kept to no more than 135mm. The consultants believe this to be an unprecedented technical brief for a residential development. They convinced the client that risks could be mitigated by use of pioneering engineering design tools and a collaborative approach.
The project features a bespoke drywall system, and through innovative design, reliable prediction software and collaboration a partition system as thin as the length of an iPhone5 was developed to meet the performance standards. As the partition construction had never been tested before, the consultants had to estimate performance and mitigate the risks associated with flanking and quality of workmanship. As well as the technical challenge applying innovative thinking to sound insulation design, the consultants also had to convince the commercially driven client of the pioneering design and of the need for a collaborative approach to construction.
The judges were impressed that in a field where a standard method is the obvious solution, the consultants had worked with the construction side demonstrating innovation and tackling complexity. This was a very neat solution which achieved the result and must have involved flawless onsite monitoring and inspection.
