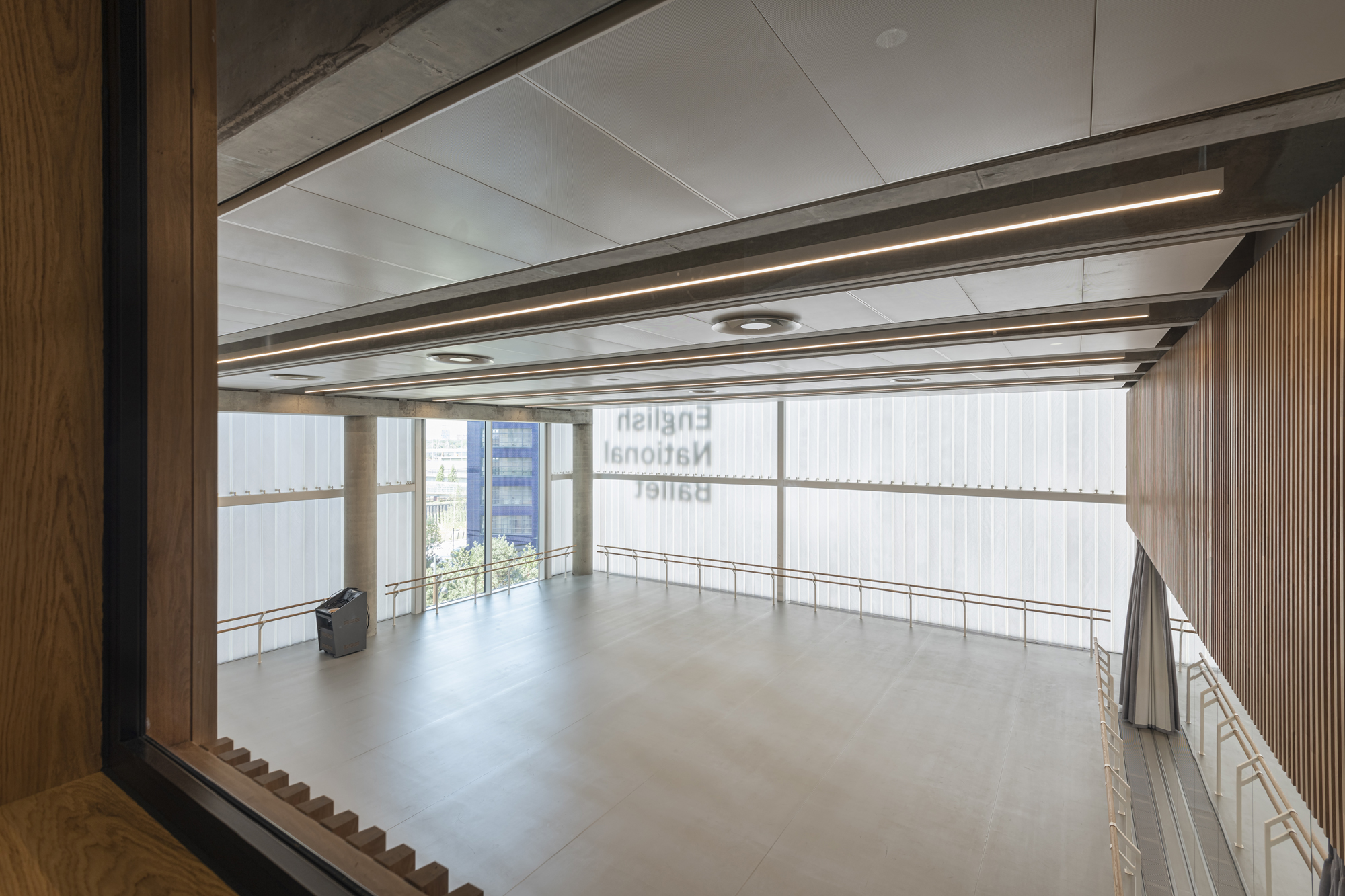
COMPANY: AECOM
PROJECT: English National Ballet
SPONSOR: Acoustic 1

The new home of English National Ballet has been praised for ‘its pared- back, attractive simplicity, atmosphere and qualities of light inside’. However, the seemingly simple aesthetics belie the extremely detailed coordination behind the scenes. There are numerous acoustic challenges, beginning with the building being directly below the main flight path into London City Airport. How to protect the main performance space from aircraft noise break-in was the first challenge. Other items included critical detailing of partition interfaces against the special Linit façade and how to incorporate acoustic treatment into the ‘graceful, finely detailed and utterly uncrammed’ spaces.
The many performance spaces were closely spaced around each other, which meant that there was very little allowance within the base build structure to incorporate the vibration isolation that was essential to protect different areas of the building from impacts from dancers and gym equipment. The acoustic team helped develop a slimline isolated floor arrangement. This successfully interfaced with non-resilient items, such as the perimeter heating pipework and façade lighting system, whilst allowing for the floor-ceiling heights required for dancers to perform their lifts.
The delighted client and dancers have particularly praised the production and rehearsal studios, while musical accompanists highly rate the music room where the sound is said to ‘completely envelope’ listeners.
JUDGES’ COMMENTS:
A challenging location under the City Airport flight path and a very demanding client are the first aspects of this project that help it stand out. The use of a slim line floating floor which achieved a high performance shows an innovative approach and ultimately its success in achieving the target is shown in the appreciation expressed by the client and the end users.
FURTHER INFORMATION:
The video for this entry is available here.
